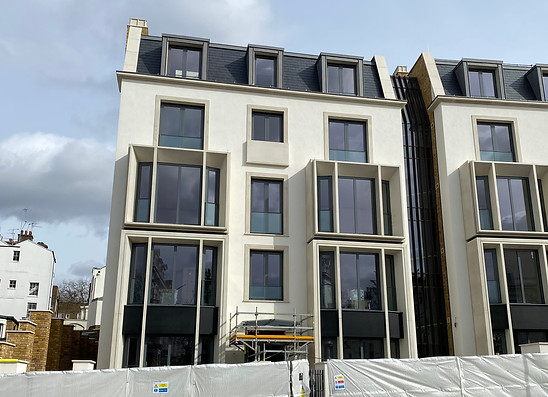Dukes Lodge, Holland Park
London W11


Project Details
The scheme included the demolition of an existing apartment block and construction of a residential apartment building formed of five interlinked mansion houses providing 25 residential apartments. The building is five storeys above ground floor level, with a two storey excavation to form lower ground residential use and basement parking / servicing areas.
To the rear of the development, glazed balustrades provide balcony areas at fourth floor with timber louvres providing internal privacy. “Winter” gardens provide external space at lower floors and full height curtain walling provides floor to ceiling light and ‘joins’ horizontal apartments between the mansion houses.
Scope of Works
Resitrix single ply to the main flat roof.
Slate, Lead and zinc roof coverings to mansard, dormers and copings.
